Casa Per Studenti Pazzi
64sqm Apartment + 12sqm Attic+ Parking space
Milano, Villapizzone, 2022
Materials: steel, mirror, smoked mirror, linoleum
Colors: grey, blu, white, ice, dark grey
The 50 Square Meters flat consists of three macro rooms “connected” by an oblique line that divides the spaces: the living room/kitchen area, the bedroom and the bathroom. During the design stage, we decided to play with shapes and colours using ice white and grey for the flooring, drawing lines to divide the spaces. This playing with colours on the floor gives the space greater vastness. Panels of smoke grey mirrors that recall the colours of the flooring with the shade of grey predominating are on the walls. The mirrors offer pleasant interplays of depth. In the kitchen, the refrigerator is concealed in a niche, while the mirror was used as a characterising element also for the entrance casing of the main door, the same motif we also find in the profile of the skirting board running along the base of the home.
An old farmhouse, a “casa di ringhiera” (a classic Milanese tenement house with shared balcony) with a large main courtyard that is the point of reference of the young creative people who live there, many of whom come from the nearby Politecnico university.
We find ourselves in the setting of picturesque Milan, in a neighbourhood - Villapizzone - that today just like 100 years ago is a small jewel set in an area of enormous appeal that is rapidly growing owing to its old village features (it is one of the city’s loveliest) and the upgrading of the “Goccia” (former Gasometri Bovisa/Villapizzone) area with a design by Renzo Piano.
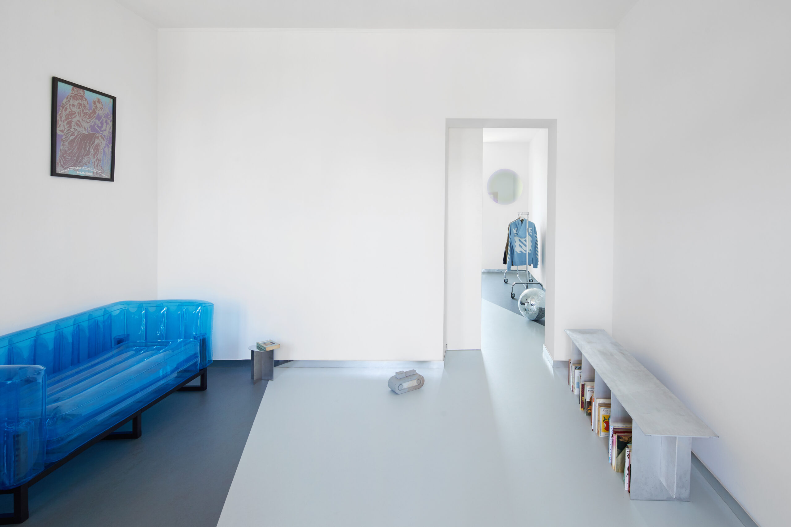
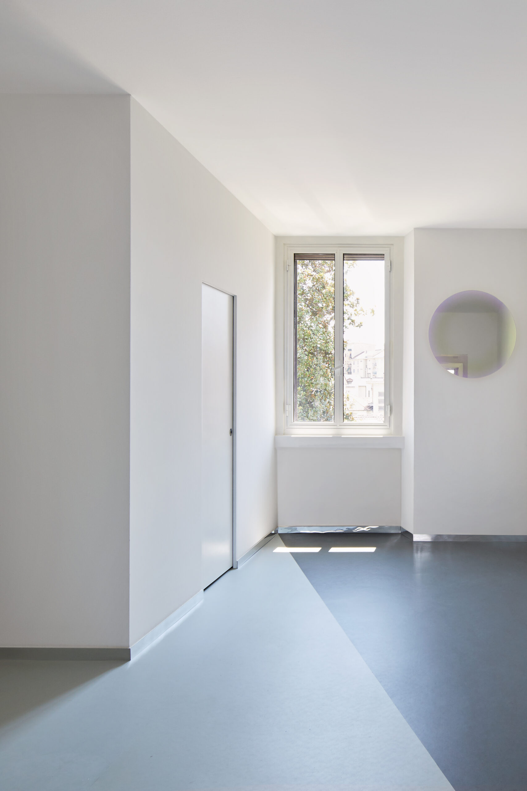
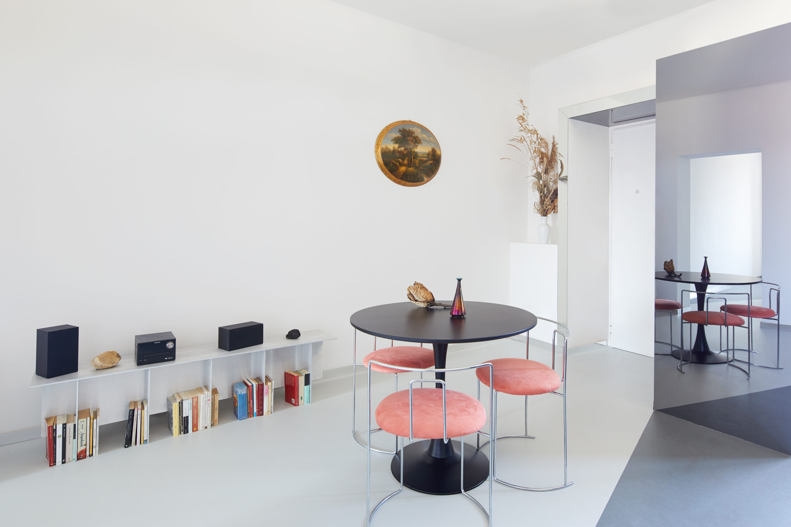
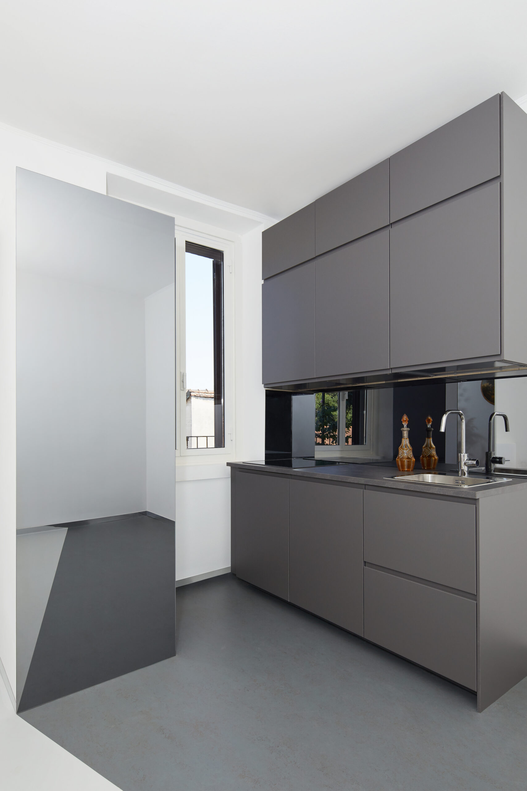
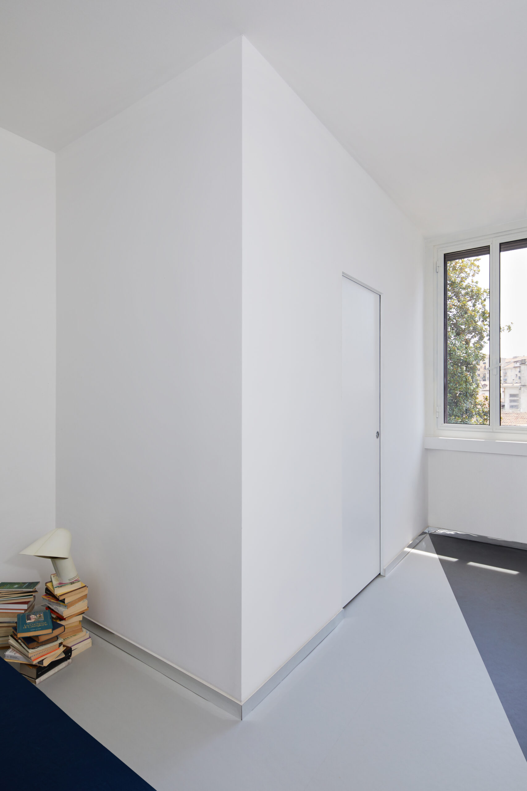
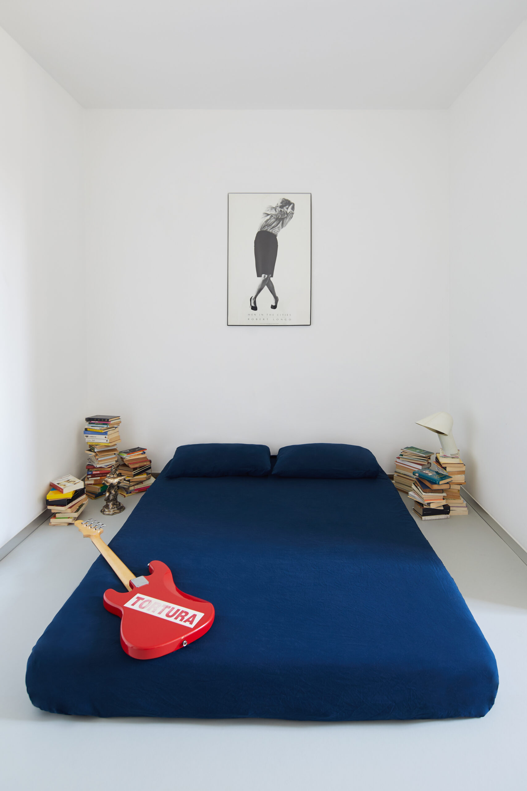
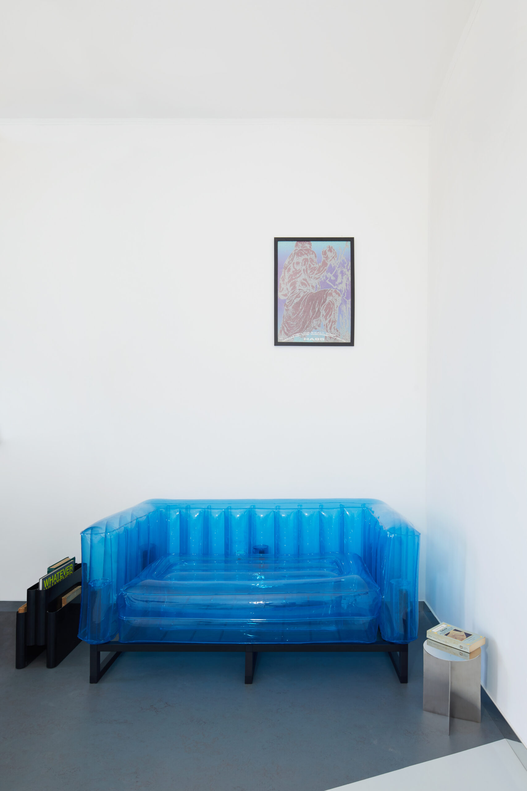
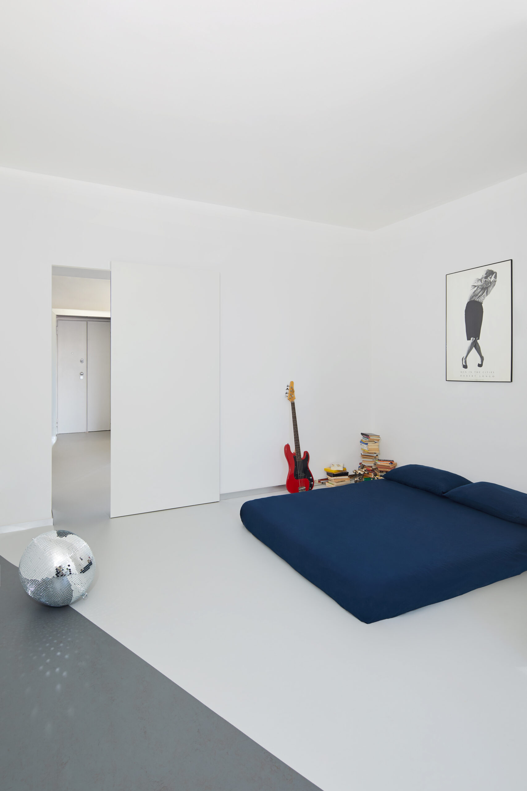
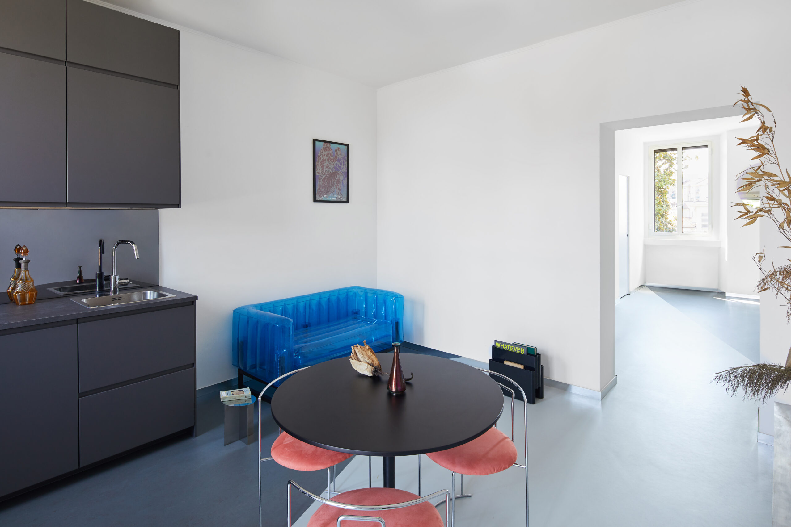
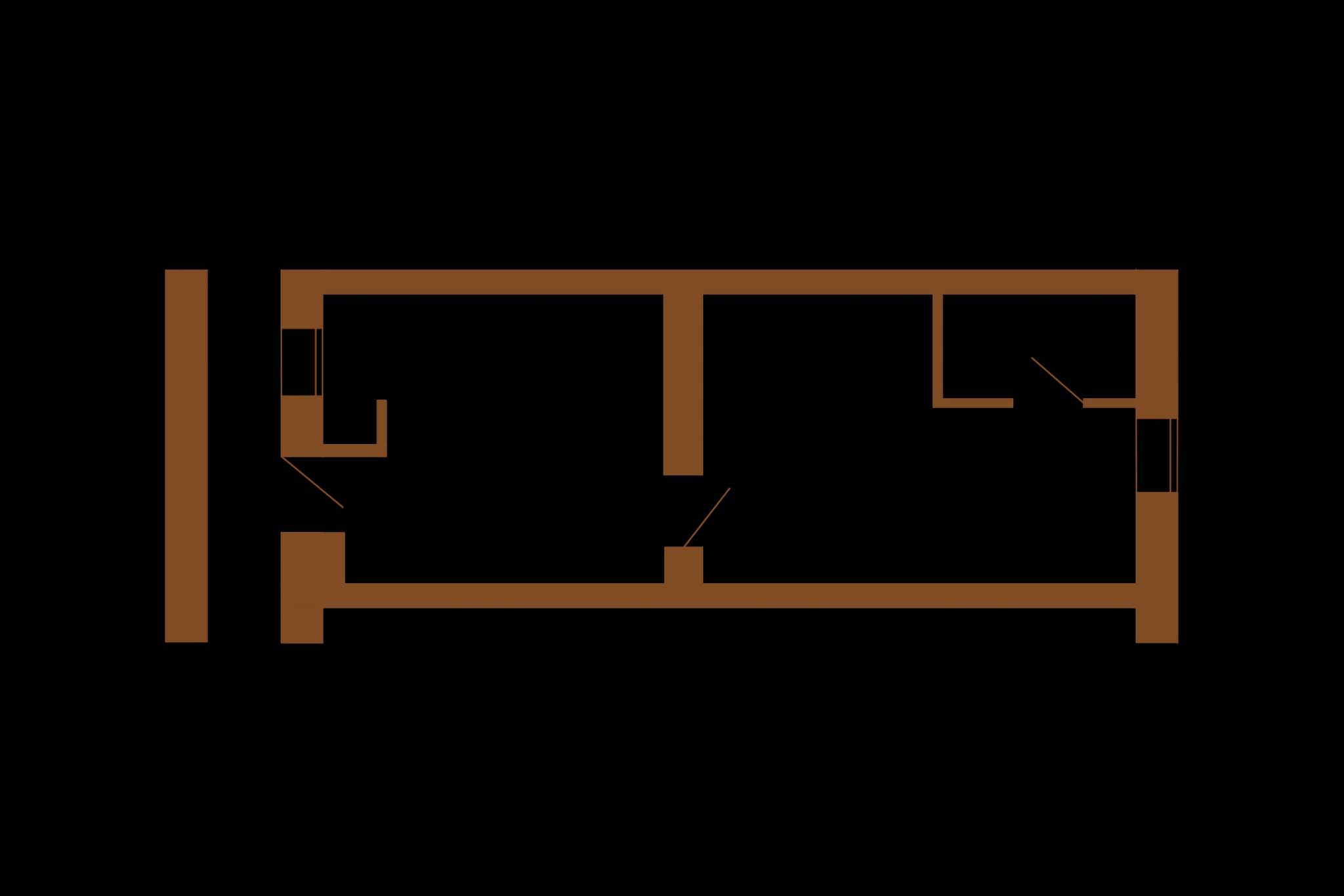
Casa Per Studenti Pazzi
Milano, Villapizzone, 2022
64mq Apartment + 12mq Attic + Parking space
Materials: steel, mirror, smoked mirror, linoleum
Colors: grey, blue, ice white, dark grey
The 50-square-metre flat consists of three macro rooms “connected” by an oblique line that divides the spaces: the living room/kitchen area, the bedroom and the bathroom. During the design stage, we decided to play with shapes and colours using ice white and grey for the flooring, drawing lines to divide the spaces. This playing with colours on the floor gives the space greater vastness. Panels of smoke grey mirrors that recall the colours of the flooring with the shade of grey predominating are on the walls. The mirrors offer pleasant interplays of depth. In the kitchen, the refrigerator is concealed in a niche, while the mirror was used as a characterising element also for the entrance casing of the main door, the same motif we also find in the profile of the skirting board running along the base of the home.
An old farmhouse, a “casa di ringhiera” (a classic Milanese tenement house with shared balcony) with a large main courtyard that is the point of reference of the young creative people who live there, many of whom come from the nearby Politecnico university.
We find ourselves in the setting of picturesque Milan, in a neighbourhood - Villapizzone - that today just like 100 years ago is a small jewel set in an area of enormous appeal that is rapidly growing owing to its old village features (it is one of the city’s loveliest) and the upgrading of the “Goccia” (former Gasometri Bovisa/Villapizzone) area with a design by Renzo Piano.











