Hangar
220 sqm Apartment + 50 sqm Garden + 80 sqm Terrace Milan, Lancetti, 2024
Materials: resin, glass, steel
Colors: light gray, white tinged with purple, ice blue
The "Hangar" open space loft covers an internal area of 220 sqm, a spacious and bright environment distinguished by a large skylight on the ground floor, a central element that divides the space into two. With an impressive height of 7 meters, the loft evokes the aesthetics of industrial hangars, giving the space a sense of vast openness and airiness.
In the interior design process, we chose to highlight the skylight, keeping it intact, while the flooring was enhanced with gray resin pours, creating a continuous color theme that also appears on the upper floor. The expansive windows and openings to the outside allow for a seamless connection with the surrounding world, making the space bright and open. On the upper floor, the windows offer a panoramic view of the loft, creating an interesting visual dialogue between the levels. The bedrooms, located on the upper floor, benefit from a sense of spatial continuity, thanks to these architectural openings that enhance the flow between spaces.
Completing the allure of the open space, the loft features a private garden and a large terrace of about 70 sqm, areas that provide a tranquil oasis within a vibrant urban context.
The loft is situated in the Derganino district, in the Dergano/Lancetti area, near one of the most significant urban regeneration projects in the city: the Scalo Farini, a development that is reshaping and transforming this area into one of the most dynamic and innovative hubs of Milan.
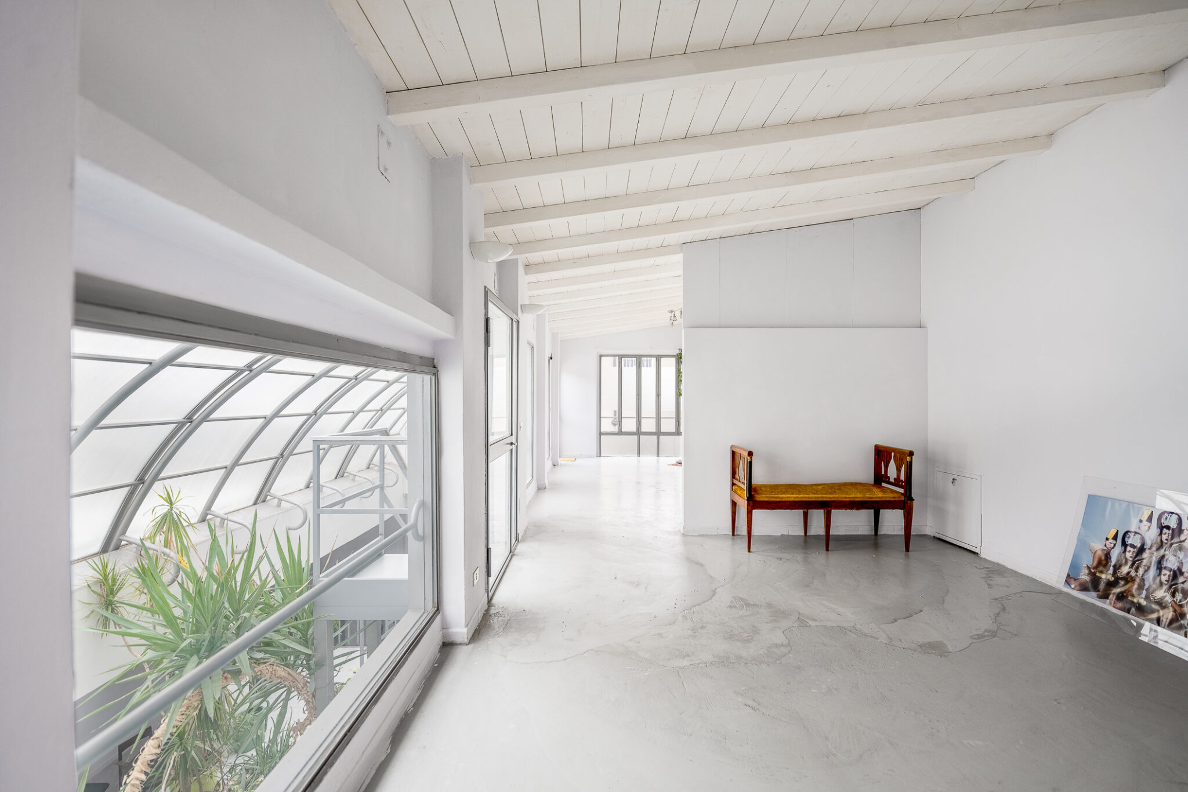
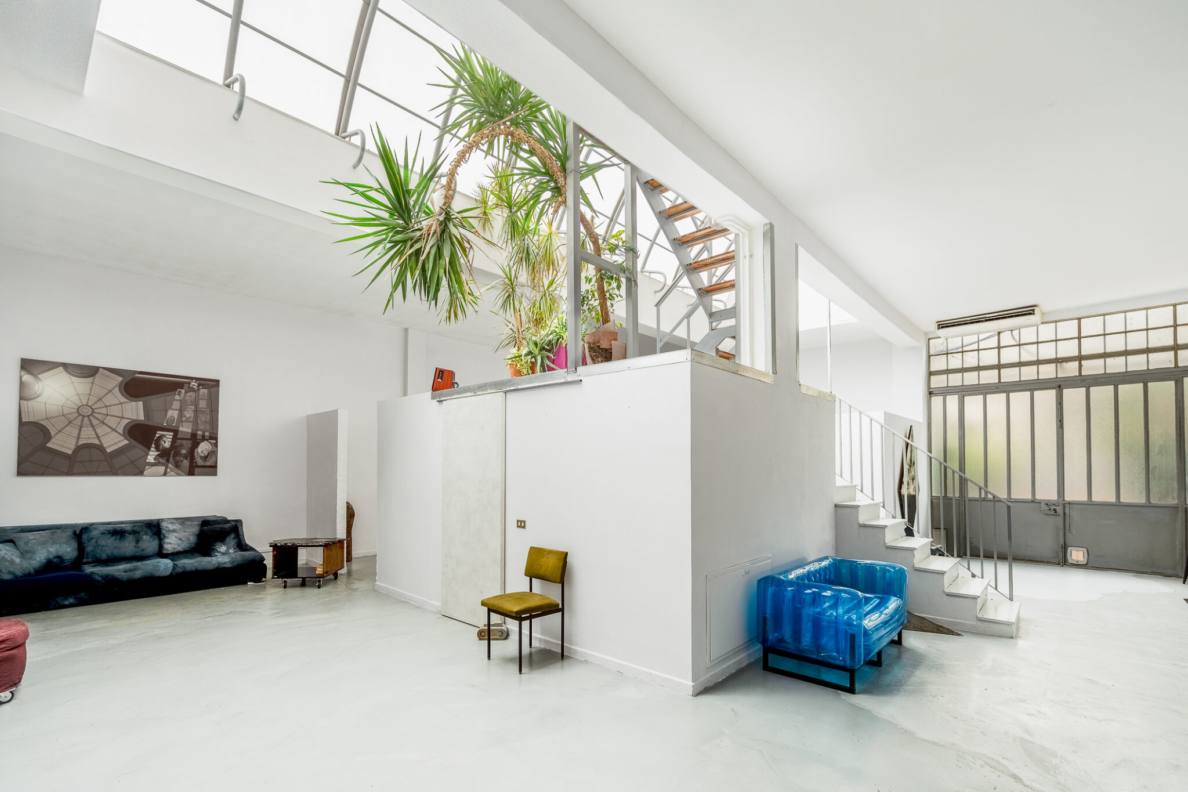
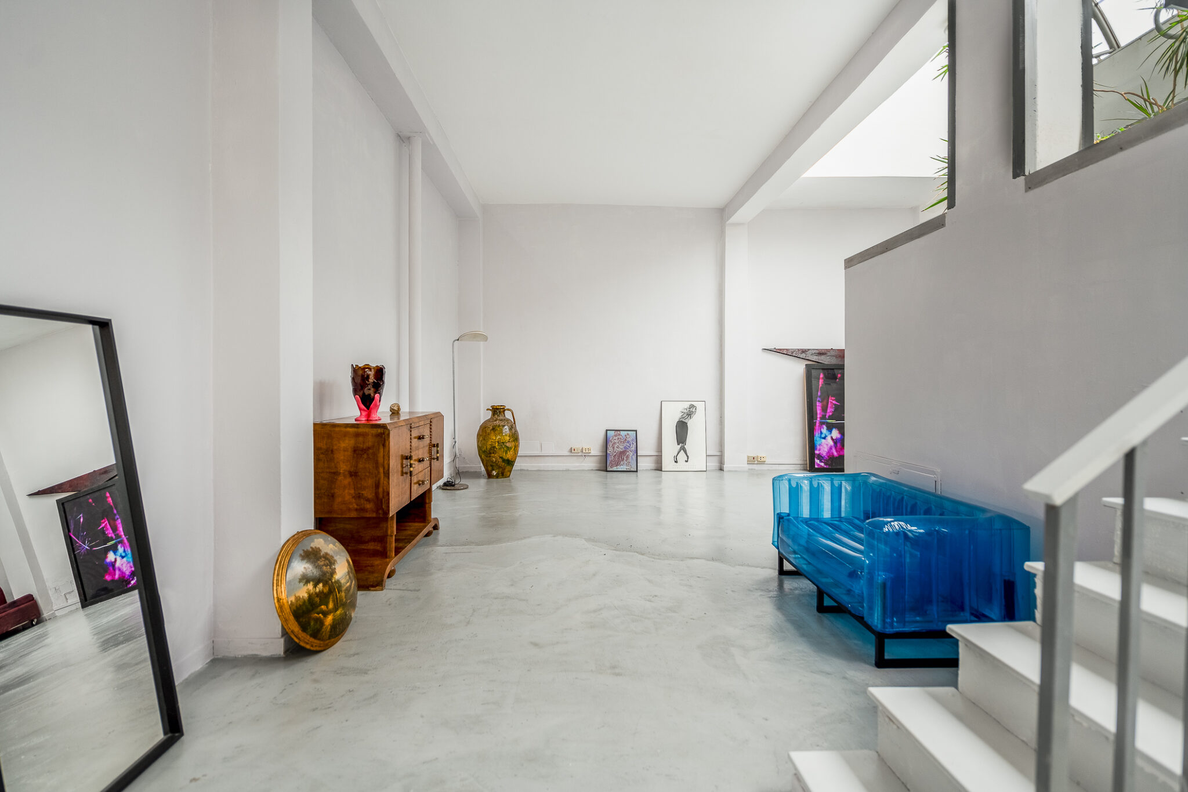
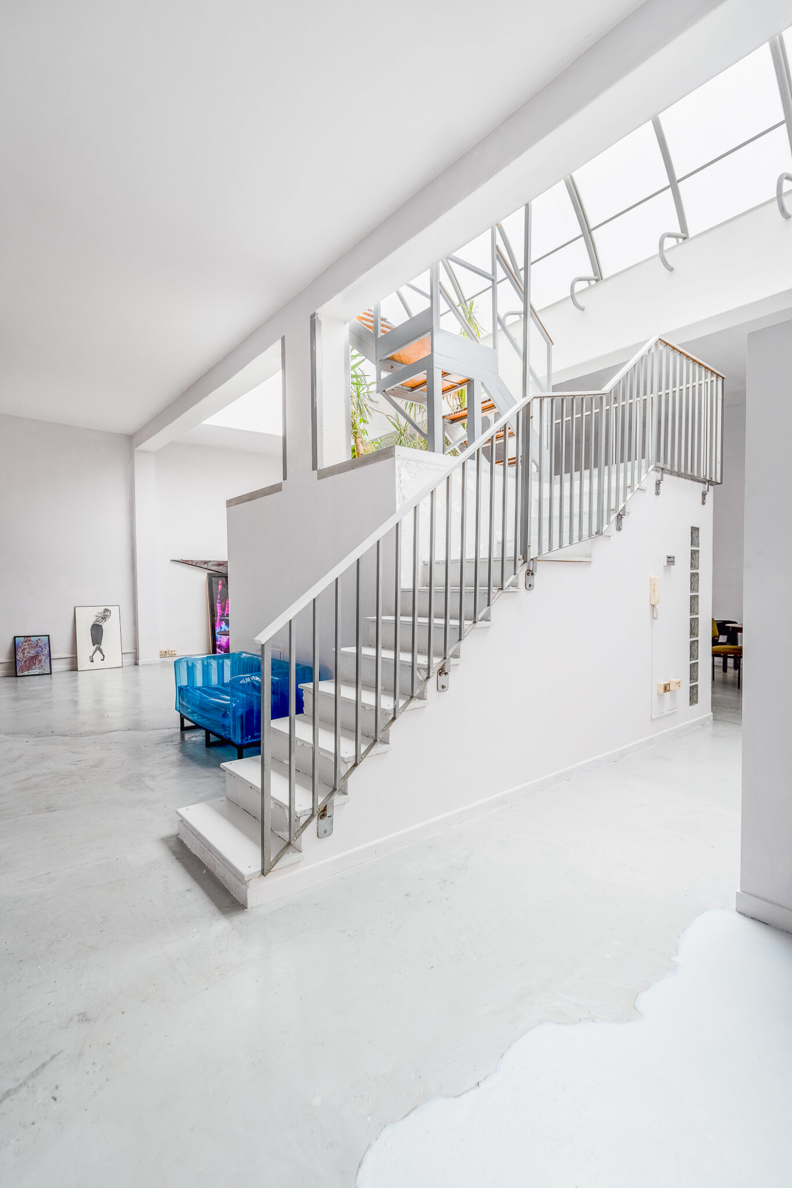
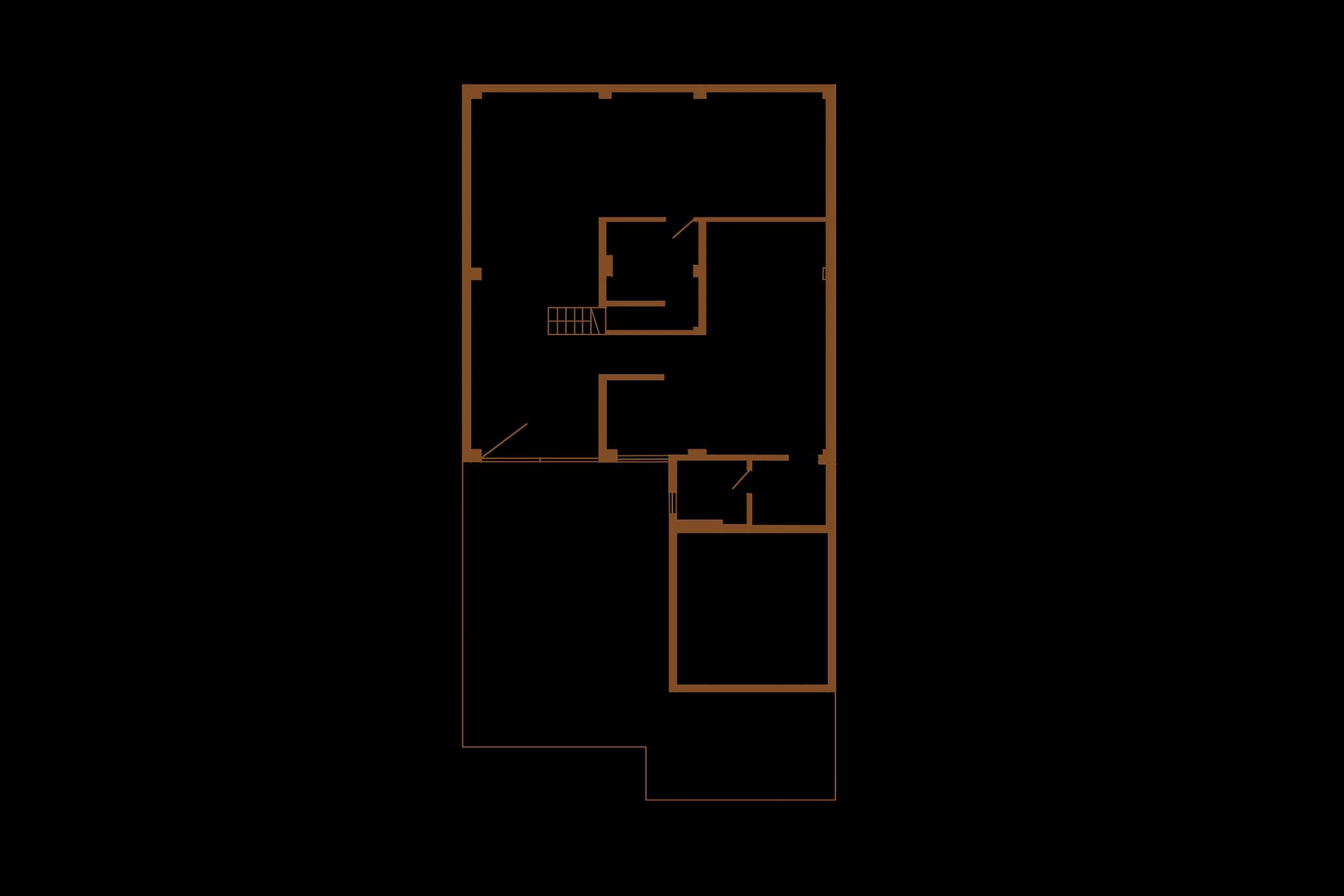
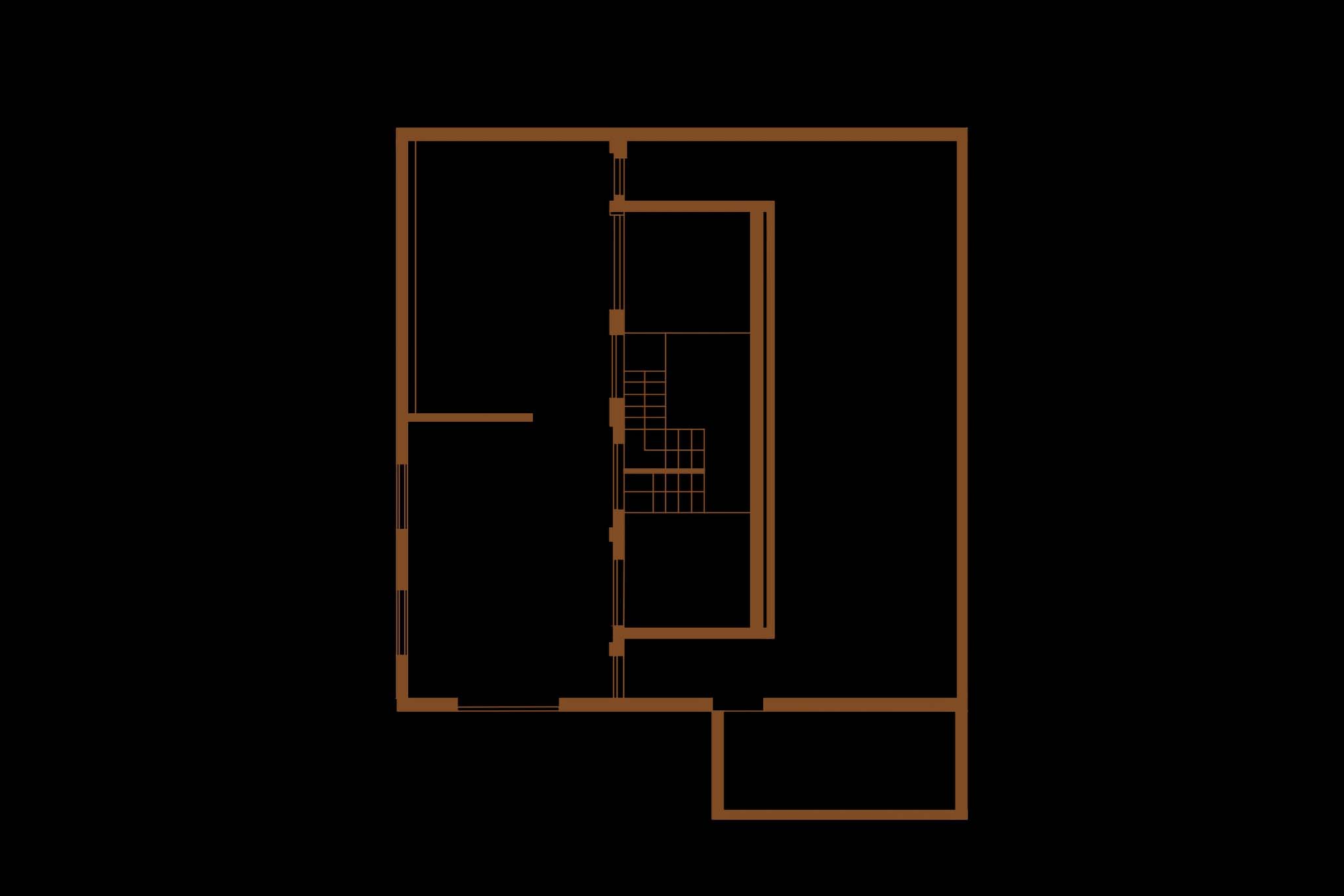
Hangar
Milan, Lancetti, 2024
220 sqm Apartment + 50 sqm Garden + 80 sqm Terrace
Materials: resin, glass, steel
Colors: light gray, white tinged with purple, ice blue
The "Hangar" open space loft covers an internal area of 220 sqm, a spacious and bright environment distinguished by a large skylight on the ground floor, a central element that divides the space into two. With an impressive height of 7 meters, the loft evokes the aesthetics of industrial hangars, giving the space a sense of vast openness and airiness.
In the interior design process, we chose to highlight the skylight, keeping it intact, while the flooring was enhanced with gray resin pours, creating a continuous color theme that also appears on the upper floor. The expansive windows and openings to the outside allow for a seamless connection with the surrounding world, making the space bright and open. On the upper floor, the windows offer a panoramic view of the loft, creating an interesting visual dialogue between the levels. The bedrooms, located on the upper floor, benefit from a sense of spatial continuity, thanks to these architectural openings that enhance the flow between spaces.
Completing the allure of the open space, the loft features a private garden and a large terrace of about 70 sqm, areas that provide a tranquil oasis within a vibrant urban context.
The loft is situated in the Derganino district, in the Dergano/Lancetti area, near one of the most significant urban regeneration projects in the city: the Scalo Farini, a development that is reshaping and transforming this area into one of the most dynamic and innovative hubs of Milan.







